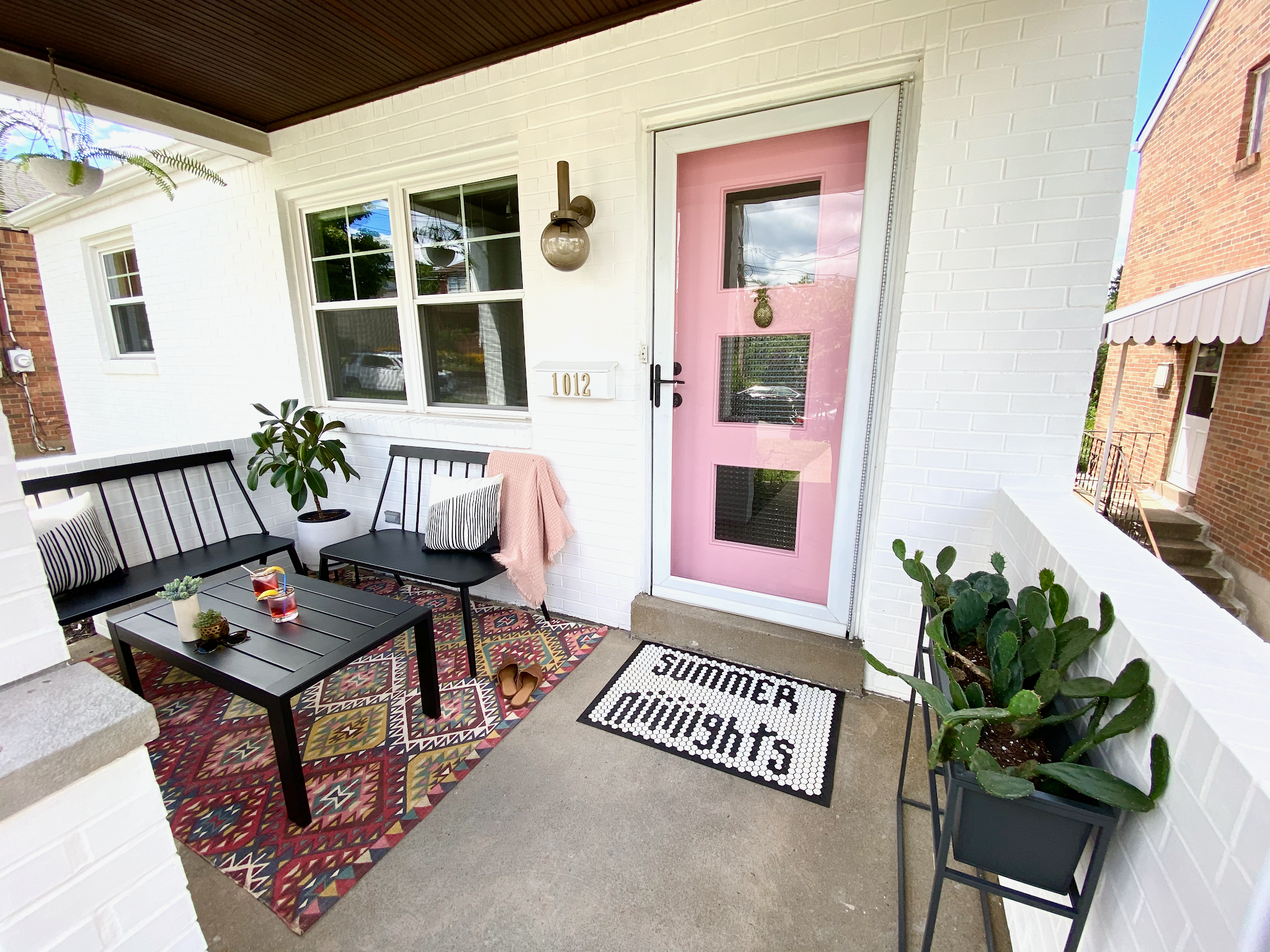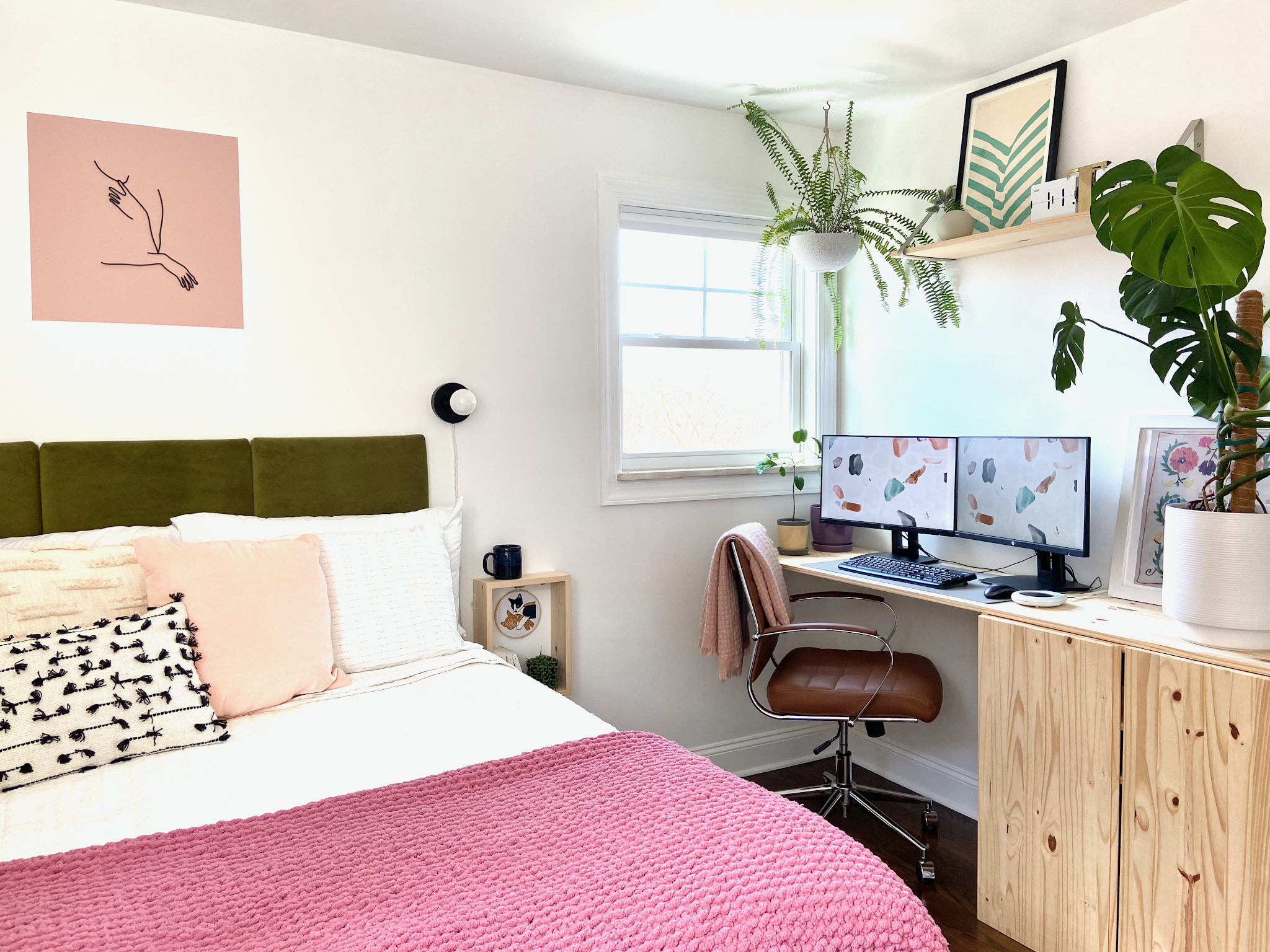It's been one year since we wrapped up our exterior painting project. You can read our full before & after post here, but the TLDR is that we (by hand) painted our yellow brick ranch with Romabio Limewash in Bianco White. As people discover our original post sharing our experience, I've understandably started to receive questions about how our painted brick is holding up, so I'm here today to give a little update.
As I mentioned in the before & after, we were kind of guinea pigs for this project - I was not able to find other people online who have limewashed their house in solid coats and I wasn't sure what we could expect for years to come. Of course, we're only one year in so things will certainly look different again 3, 5, 7 years from now. Regardless, here is what we're working with! These are some pretty quick, unstyled snaps, of what the house looks like on an average August day.

|

|
How is the limewash holding up?
Overall, I would say that the limewash is holding up at a 9/10 - anyone driving or walking by our house would not notice any wear and tear to the paint job. Of course, I see my house closer than anyone else, and I can spot all of the issues where I see the limewash has worn away. Those issues are primarily with our porch, and we think there are a couple reasons for that.
1) The ledges of our porch are the only places where we applied the limewash to a horizontal surface. The limewash is designed to go on vertical surfaces, so it makes sense that these flat areas would experience more wear and tear than the rest of the house. During the holidays, we decorate the ledge with pumpkins, our fake Halloween skeleton, etc. and having something on these surfaces that can rub at the limewash has caused some wearing away.
2) This is total speculation on our part, but we think that potato bugs/roly polies/pill bugs (whatever you want to call them) have been eating the limewash. We have a lot of potato bugs in the flower beds around our house, and during/after it rains, we find a lot of them inside our front porch, both on the ground and on the inside walls. The areas where there have been high concentrations of potato bugs are the same areas where there is no longer limewash. I haven't been able to find anything to prove my theory, but I am convinced that the bugs are eating the paint.
Again, these areas where we've noticed issues are things that we notice because we live here, and you can only see them when you're on our porch. We personally don't think they detract from the overall transformation of painting our house.

|
 |
Would you recommend the Romabio Limewash over the Masonry Paint?
My short answer is no - like we mentioned in our original post, we would have preferred to use the masonry paint, but it wasn't available in our area when we started this project. To be clear, the masonry paint is the correct paint to use for a project like this because limewash is not meant to be painted in solid coats as we did. With limewash, you are supposed to slightly wash it away to give your brick an aged, rustic look. That style isn't for us, but since we couldn't purchase the masonry paint, we decided to give it a go with the limewash and hope for the best.
Do you regret using the Limewash instead of the Masonry Paint?
I would say I am at 90% no, I don't regret using the limewash. That lingering 10% is the part of me that doesn't want to have to redo something that could have been done correctly the first time. Unfortunately we can't know what our house would look like today had we painted it with the masonry paint last year, but I would probably feel better today knowing that we used the proper products.
Overall, I really do love how our house looks and I am glad that didn't we wait any longer to transform the exterior. We spent the first four years of home ownership working to update the interior of our house so that it better reflects our style and feels like home. The yellow brick exterior and bad landscaping didn't scream "Sarah and Nick" at all and we were so ready to make that change. We started this project in April 2020, shortly after COVID hit the U.S. and we realized that we were going to be spending a lot of time at home, away from friends and family, with not a lot to do. It was a project that kept us busy, spending time outside when we had no other reasons to leave the house, and was ultimately so fulfilling once it was finished. So for the most part, no major regrets.
Do you think you'll have to repaint your house in a few years?
I truly have no idea. Like I mentioned before, this is just the one-year checkup and while things are still looking pretty good now, I'm not sure how the limewash will hold up for the next several years. If we decide that the house looks bad enough in a few years and that it will need to be repainted, I think that I would be okay with that. Our total investment in this project was a few months time (where we wouldn't have been doing much else due to COVID), and about $1,300 in supplies. I don't think I will regret spending that time or money - the joy in seeing our house painted white for as long as it holds up will be worth that investment.
What's the status of your other outdoor updates?
We added an outdoor sectional to the concrete slab patio in the back, but we have not yet added a privacy fence or anything, and we're currently undecided on exactly what we want to do with the space. Since material costs have been on the rise for the past year or so, we decided to not rush into anything this summer and we are going to live with the patio and outdoor sectional as-is for a little while longer before we make any changes.
We were surprised to see just how much the Baptisia australis (False Indigo) grew this year. While we think it's so beautiful, it's kind of overtaking the Butterflyweed and the Creeping Phlox and barely giving them any room to flourish. We also have some peonies in the front of the house, but we think they just aren't getting enough light to grow. Come fall, we plan to move some of the plants to different areas and hopefully that will help them grow better next spring - fingers crossed.
All in all, we have a lot left to do to further improve our outdoor space, but we're just going to take things slowly until we can figure out exactly what will work best for us in the long run.

|
 |

























































